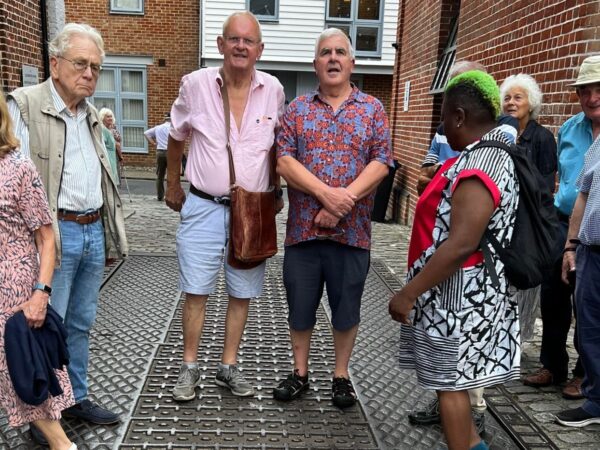It was great to have personal insights the other day from Rotarian Andrew Clague as he guided us through Canterbury’s Tannery development – a project where he served as principal architect with the team of Clague LLP.

Locals are likely familiar with the Tannery location having noticed the white-fronted array of flats while navigating St. Peter’s Roundabout. Older residents may even recall the site’s history as the sprawling (and smelly at times) St Mildred’s working tannery.
The original tannery was established over 200 years ago by the well-known Williamson family. During its heyday, driven by the high demand for footwear, saddles and harnesses, the business flourished and the family remained active in the leather and tanning industry for many years. However, the tannery eventually closed its doors in 2002.
Rotarians and guests, a total of 28, gathered in Castle Street before heading to Lavender Mews, the former Wiltshiers Stone and Marble Company, where Andrew began his informative tour of The Tannery area.
Andrew shared that his involvement with the project started in 2004 when a local contact asked him about participating in the development. (“It’s good to know people” he quipped underscoring the importance of having a network and being in the right place at the right time!)
The group then walked beside the remnants of the city wall which line cuts through the development towards the modern Tannery entrance. The entrance is flanked by two “towers,” which Andrew modelled after towers in Les Ardres, in Brittany, France. These suited Canterbury, so seemed appropriate for the entrance to the development, explained Andrew as he described the inspiration behind the design.
Bellway Homes was responsible for much of the development of the old site, with the total cost estimated at around £35 million. Their plan was to build 400 dwellings on the site. Back then this was a significant number considering that there were only around 1,000 dwellings registered within the city walls at the time.
Within the site, Andrew paused briefly to point out where the old city wall would have stood. At the time of development, the exact position was excavated – it had been dismantled in a bygone era to make way for Rheims Way.
One of the first tasks for the Tannery development was to explore the site’s archaeology. The area beside the River Stour was once a Roman site believed to have been used by Romans “much like a beach”. Over subsequent years, layers of fat and waste from the tannery works had built up on the original site, effectively burying it. Fortunately, this meant that the archaeology was well preserved. The development was designed to have no impact on it.
Bellway wanted the site to be timber-framed buildings above a ground podium in concrete. This decision went on to have some serious consequences in 2015 when an electrical fire broke out in one of the upper flats. The resultant blaze destroyed around 30 homes. Andrew, who happened to witness the fire, shared photos from that day and estimated that the cost of that fire likely matched the cost of the initial development 10 years before.
As the visitors continued their walk through the site, Andrew pointed out the name of an old Roman road, Creine Mill Lane. He also described how the development had been designed to offer several “lenses” or vistas through which Canterbury Cathedral could be glimpsed (now hidden somewhat by tall trees). Andrew explained how the new buildings had to connect to and match the scale of the surrounding old streets and how the design had to take account of flood risks such that the lower floors were designed for garages.
There was some discussion about 11 listed buildings that had once been part of the old tannery. We learned that 3 of these drying sheds, originally built with steel frames, had rusted beyond repair and had to be rebuilt during the redevelopment. Other listed buildings still exist within the complex and these had to be carefully incorporated into the plans.
The visitors also passed the impressive Tannery Weighbridge (1933) – an old weighbridge, once used to measure the weight of skins loaded onto vehicles.
A key idea of the Tannery design was to create a footpath all the way to Chartham from the site. Andrew pointed out a building originally designed as a restaurant or a shop – which has only just started to be used because of ill-advised gates which closed the development off from the public (but are now open).
At one point, as everyone stood overlooking the river, Andrew recounted how wool and cotton once arrived in the City via the river. He also recalled what the site had been like when it was a working tannery. “Do you remember how it used to smell?” he asked prompting a resounding murmur of agreement from the group.
As the brief but fascinating tour concluded, Andrew was inundated with questions about the development and the many challenges he had faced as architect.
Finally, the visitors ended the evening by making their way to Marlowe’s Restaurant. There they enjoyed a delightful meal in good company before wrapping up their outing for the day.
Our sincere thanks go to Andrew Clague for organising the visit and the meal.
Picture: Rotarians Richard Kemball-Cook, Andrew Clague (centre, with satchel) and Tony Loughran pose on the weighbridge, surrounded by Rotarians and guests including Keji Moses, Sheriff of Canterbury. Picture credit: Rotary Club of Canterbury.
More pictures are available on our Facebook page, here.


